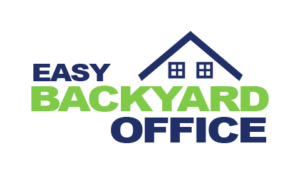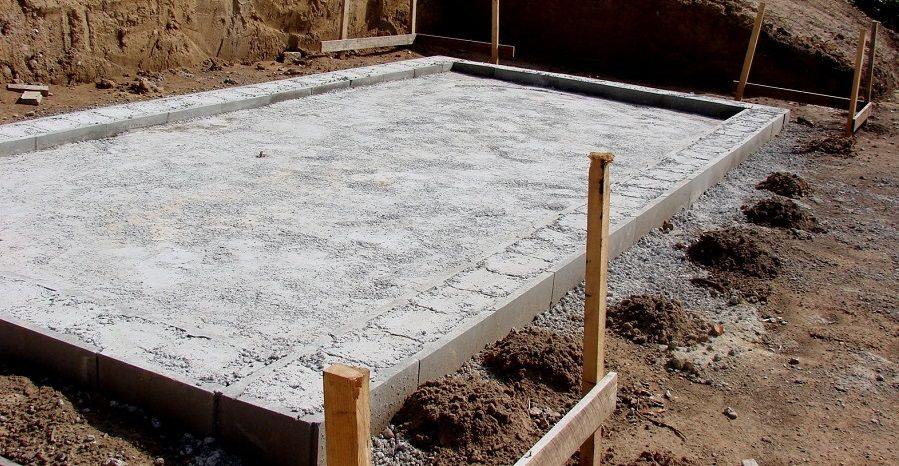 Every successful thing in life starts with a good, solid foundation! The same goes for a backyard office.
Every successful thing in life starts with a good, solid foundation! The same goes for a backyard office.
Are you stuck with what type of foundations to use for a backyard office? If that’s the case, this article will help you choose the right foundations for your backyard office.
Fairly small wooden backyard offices, 10 x 10 ft (3 x 3m) for example, can have a simple bed of gravel or stone as a foundation base. For slightly larger wooden backyard offices, concrete blocks and piers can be used for foundations. A metal framed office can have a bed of concrete as a foundation base (not gravel or stone). Similarly to wooden offices, larger metal offices should use concrete blocks or piers for foundations. Backyard offices constructed from bricks or concrete blocks should have deeper concrete foundations as the walls of the structure are much heavier than wooden or metal walls.
Let’s dig a little deeper (see what I did there?) to find out more about the different types of foundations and how you can make the right decision.
Soil and Ground
As an architect, I personally feel that the number one thing you should NOT do is to build your backyard office directly onto the soil or ground.
A wooden structure that makes direct contact with the ground can cause serious damage to your floor and framing. Rainwater and other moisture will cause the wooden floor joists to rot over time and depending on the size of your office, this could be a nightmare to repair. A metal office base will rust and corrode, and a brick structure will unsettle or possibly collapse.
Another factor to consider before laying a foundation, is the type of soil or ground that’s in your backyard. Colorado, for example, has a reputation for having expansive clay ground. What is expansive clay? Picture a regular sponge – When it’s dry, it’s hard and sturdy. You can rest a fairly heavy object on the dry sponge. Pour water over the sponge and you’ll see that same object begin to wobble and unsettle. Expansive clay behaves the same way as the sponge.
Now, this is just one example and we are fortunate to live in a time where there are enough professionals to resolve problems like this. Let’s use the expansive clay example again. Just one of the solutions for dealing with expansive clay is to dig a deep hole slightly wider than the footprint of your future office. They then fill the hole with much firmer and compacted soil so that the entire office foundation has sturdy ground to rest on.
If you’re not totally sure about the type of soil or ground that’s in your backyard, then you may want to consider a Soil Engineer or Land Surveyor to have a look and give their assessment.
Backyard Office Types – And Which Foundations Best Suit Them!
You have a variety of backyard office types to choose from and the foundations will not necessarily be the same for all of them. The 3 most common types of backyard offices and their most suitable foundations are listed below.
Wooden and Vinyl-Sided
Timber framed sheds and backyard offices are definitely the most common construction type, especially in the USA. Foundations for these structures can vary from a simple bed of gravel or stone, all the way to concrete blocks and piers.
The factors that have an impact on the type of foundation to use are soil type, the size of the structure, and also weather conditions. The below options are what I would go for:
1. Gravel Bed Foundation
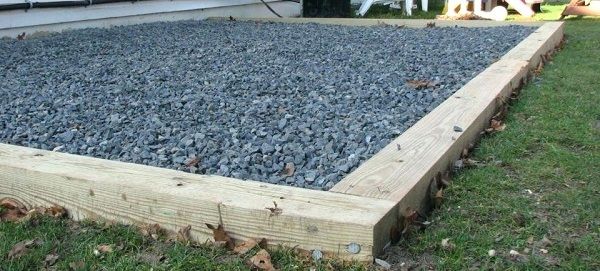
Gravel beds are probably the easiest and one of the cheapest foundation options for your office. With gravel, I find it’s incredibly easy to get the ground level for your office to rest on. It’s also important to note that course gravel (rough and chunky) is best to use because once pressure is placed on it, it binds together and will not move. The much finer ground gravel, on the other hand, will tend to constantly move around and unsettle.
The installation of a gravel bed is pretty simple and easy enough to even do it yourself without any real DIY skills. All you have to do is construct a frame made of wooden joists that’s about 1.5ft (0.5m) wider than your office footprint (on all 4 sides). Next, you lay down some landscape cloth and pour the gravel on top of the cloth. The landscape cloth helps to block weeds and grass from growing up through the gravel.
Find the center point of the office footprint and then start pouring the gravel on that point, and then you work your way to the outer edges of the frame. The gravel should be about 4″ (10cm) high and it absolutely has to be straight and level. To check that the gravel is level, you can place a long enough joist diagonally across the area. Ideally, the center of the joist should intersect the center point of the office footprint. Place a spirit level on top of the joist to see how level the gravel is. Then, check the opposite diagonals too.
A 10 x 10 ft (3 x 3 m) office means that your gravel bed should ideally measure 13 x 13 ft (4 x 4 m). The gravel costs about $1 per square foot which means you’ll pay roughly $170 for a 169ft² (16m²) gravel bed.
2. Concrete Blocks
A concrete block foundation is another simple method that also happens to be the cheapest option. This type of foundation is most suitable for small backyard offices – no more than 10 x 10 ft (3 x 3m). A concrete block foundation works best with rocky soil.
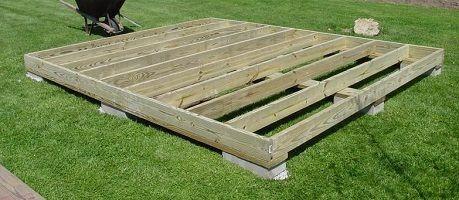
The idea of this type of foundation is to have a floor frame structure. A floor frame made from wooden joists or bearers. The frame measures the dimensions of your desired office footprint. The four (or more) floor frame corners then rest on the concrete block foundations.
My advice would be to first build the floor frame before digging the foundation holes. That way, you can place the frame on the ground, in the position that you’d want your backyard office to be. You can then locate the corners to dig the foundation holes.
A hole the depth of one concrete block is usually enough, with about 1 – 2 inches (3 – 5 cm) extra depth. The little extra depth is so that you can first throw and compact loose stone and rock and then rest the concrete block on top of that. This prevents the concrete blocks from making direct contact with the soil, which means the blocks are not exposed to as much moisture because water runs through the rock and stone – unlike soil that retains water.
With uneven or a sloped ground, some holes will be deeper and use more concrete blocks than the other holes. This is to achieve a straight and level floor.
3. Concrete Piers
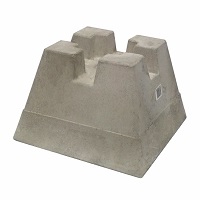
Concrete piers are mainly used on extremely slopy land. You can also use this system if you wish to have an elevated backyard office.
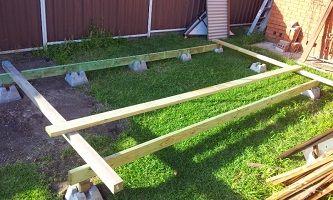
The beauty of this type of foundation is that they often do not require any digging. If your land is fairly stable, you can just sit these concrete piers directly on the ground and start building your office. A concrete pier is usually wider at the bottom than it is on top, thus making it extremely stable on the ground. Some of the more modern versions also have a cross-shaped cutout on top of the pier so that you can insert joists or bearers running in two perpendicular directions. Aside from inserting joists to these piers, you can also insert an upright post – making this system truly versatile. This type of system may cost more than the two mentioned earlier, but the convenience and stability are worth it.
Metal or Steel
A metal or steel framed backyard office can be a good choice. They’re modern, lightweight, strong and durable, and you can finish it with a variety of sidings and it looks stunning with glass too. Heavy and bulky foundations are not necessary unless your location is home to regular wind storms.
Metal or steel offices can use exactly the same foundations that I’ve mentioned above for wooden offices – EXCEPT the gravel bed. Instead, a concrete bed is used and for that reason it’s the only one I’ve listed below.
1. Concrete Bed
For wooden backyard offices we learned that you can use a gravel bed as a foundation. You can apply a similar principle to metal office foundations, but replace gravel with concrete.
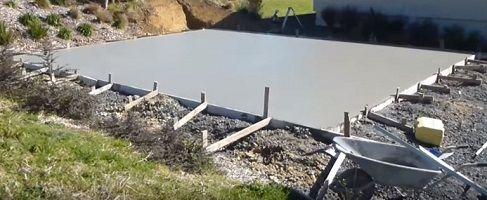
Again, you would build a frame and pour it full of concrete. You can either dig into the yard and then pour, or just place the frame directly on the ground and start pouring. I personally prefer digging (even just a few inches) into the ground, inserting the frame, laying some landscape cloth at the bottom, and then pouring the concrete – It just seems much more stable to do it this way.
Metal structures use concrete beds because you can directly fasten or install a steel structure onto the concrete with bolts and screws. The concrete bed will also become the floor of the office that you can just apply with any floor finish of your choosing. I personally prefer a polished concrete floor finish, but maybe that’s just me.
Brick
In the United States, it’s very uncommon to build a backyard office with bricks. But, it can be a common choice in certain locations, like the UK for example.
Brick offices have good insulation and can stand the test of time, but with that comes the huge increase in weight and load. This means that you will need much bigger and heavier foundations for your structure. The most common one is:
1. Concrete Strip Foundation
A concrete strip foundation is simply a strip of concrete beneath the load-bearing walls of your office. Load-bearing walls are all the external walls.
The floor plan of all your external walls is drawn on the ground with chalk. This shows you where to dig the trenches. A trench of this floor plan is dug at a minimum of 3 ft (1 m) deep, and the width is 3x the width of the wall. You measure the width of the trench from the center of your brick walls. Concrete is then poured into the trench and can range a height of 8″ – 12″ (20 – 30 cm). Once the concrete foundations are cured, the brick walls are laid in the center of the concrete.
The foundation used for a brick building is very similar to a basement foundation. Compared to the two above, this is a very pricey option!
